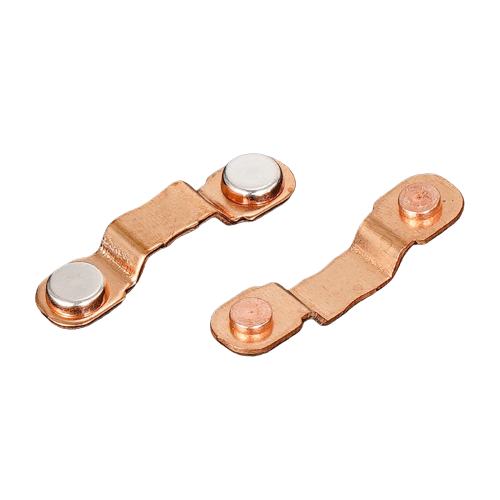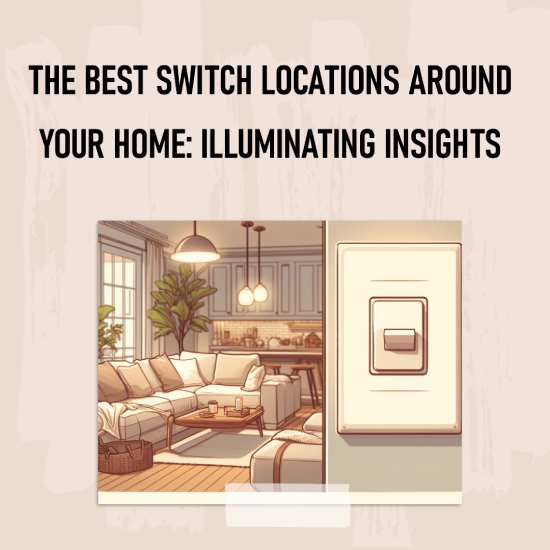
Light switches are pivotal in crafting a well-lit and functional home. As we explore the best switch locations, it’s equally important to consider the ideal installation height for each spot. Let’s shed light on the recommended locations for installing switches in various areas of your home.
| Location | Recommended Switch | Enhancements |
| Entrances and Exits | Motion Sensor LED Night Light | Welcome and farewell lighting, added safety. |
| Bedside | Double Light Switch | Dimmer options for versatile lighting, and bedside brilliance. |
| Kitchen | 45 Amp Cooker Switch | Convenient control near appliances, optimal kitchen command center. |
| Living Room | Designer Plug Sockets | The blend of style and functionality, elevates the living space. |
| Bathroom | Hidden Electrical Outlet | Weather-resistant options for bathroom electrical connection |
| Utility Spaces | 20a DP switch | Needed where a spur is being made on a ring |
1. Entrances and Hallway
Whether you’re returning home or heading out, consider installing switches at an optimal height of approximately 42 inches (1.07 meters) above the finished floor, and near the doorways as much as possible. This thoughtful placement ensures easy access for all family members and guests, prioritizing convenience without the need for awkward stretches or uncomfortable bending. For a more advanced and hands-free option, explore the Motion Sensor LED Night Light. By installing it on the ceiling at entrances, this innovative solution intuitively detects your presence, instantly bathing the surroundings in a soft, welcoming glow. This not only creates an effortless experience but also adds a touch of modern elegance to every entrance or exit. As for sockets outlets, 2 sockets are recommended in case of a long hallway.
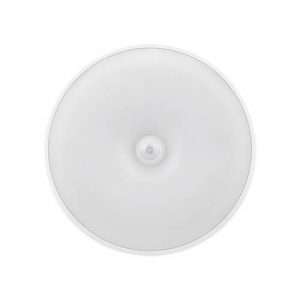
2. Bedside Power Connection
When it comes to bedside convenience, the optimal height of 48 inches (approximately 1.22 meters) above the finished floor ensures easy access without stretching or bending, fostering a comfortable bedtime routine. Typically, light switches are positioned on the wall opposite the door hinges, so when you open the door, the switch is situated slightly above the door handle. A strategically positioned two-way Double Light Switch at the bedside allows you to turn off the lights directly from the comfort of your bed. But the consideration doesn’t stop there; envision the seamless integration of conveniently placed sockets by your bedside. This thoughtful addition enables you to charge devices, keep bedside lamps illuminated, or power electronic essentials without the hassle of extension cords.
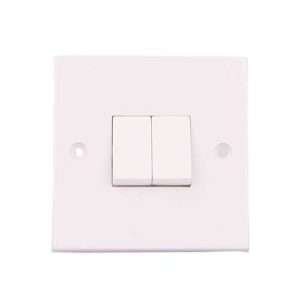
3. Kitchen Command Center
In the kitchen, where accessibility is key, consider installing switches at a height of 46 inches (approximately 1.17 meters) above the finished floor. Place sockets at least 150mm above the work surface. And don’t forget sockets for fridge, dishwasher, and cooker connections, which can be placed behind the machines. This strategic positioning ensures not only easy access but also efficient control while navigating around countertops and appliances. The 45 Amp Cooker Switch can be conveniently placed at this height for optimal kitchen command, whether it’s igniting the stove for a culinary masterpiece or ensuring the perfect temperature for a delectable bake.
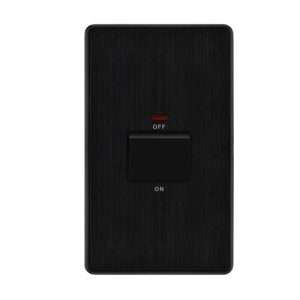
4. Living Room Elegance
To ensure optimal placement of your electrical outlets, it’s crucial to strategize the arrangement of your furniture, especially in the living room. Focus on key elements like the TV, TV cabinet, and sofa. After deciding the positions, you can lay sockets hidden to the side, inside, or slightly below. Take all electrical devices you will use in this area into consideration and install the socket in advance.
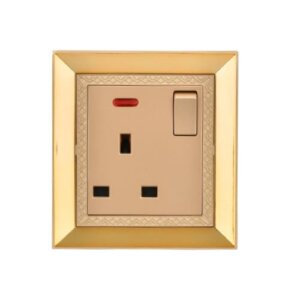
5. Bathroom Bliss
For the Switch in the bathroom, install it at a height of 48 inches (approximately 1.22 meters) above the finished floor, and a minimum of 0.6m from the edge of the bath or shower. This ensures protection against electric shock. For sockets, we recommend 3 meters away from zone 1. Try to consider equipment that is IP-rated.
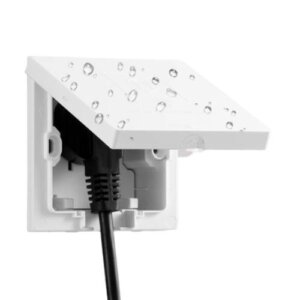
6. Utility area
When adding electrics to a utility room with appliances like a tumble dryer and washing machine, consider using 13A fused connection units (spurs) to isolate under-counter appliances.There should be a minimum of three outlets free for general use. Extend your control to utility areas with the worktop switches(20a) at a height of 46 inches (approximately 1.17 meters) above the finished floor. This height provides practicality and accessibility while ensuring the switch withstands weather elements.
In conclusion, when installing light switches, consider not only their functionality and style but also the optimal height for accessibility and aesthetics. By adhering to these recommended heights, you can create a well-lit home that is both visually pleasing and user-friendly. Illuminate your space thoughtfully!




